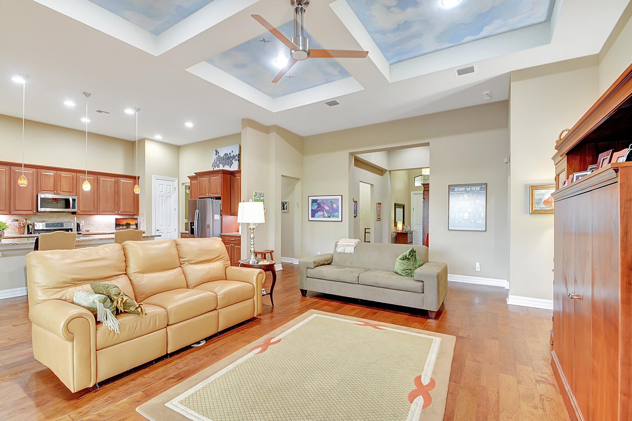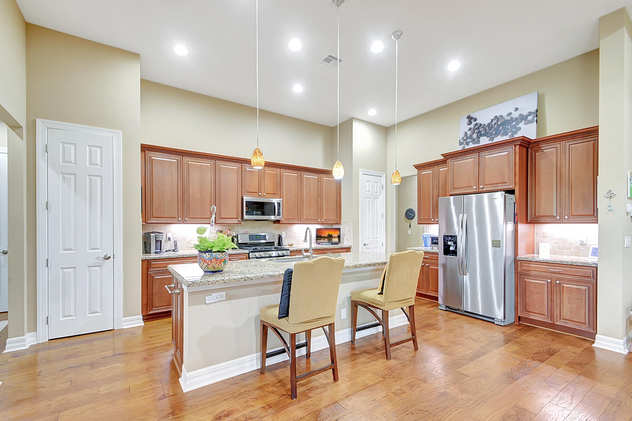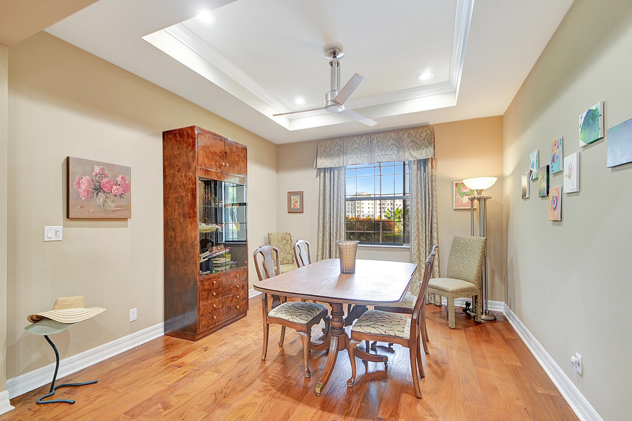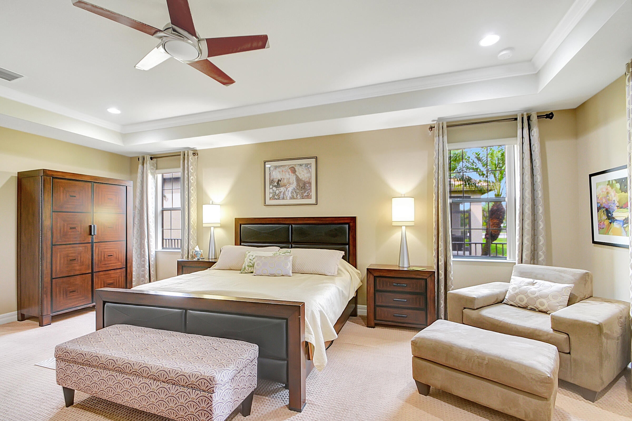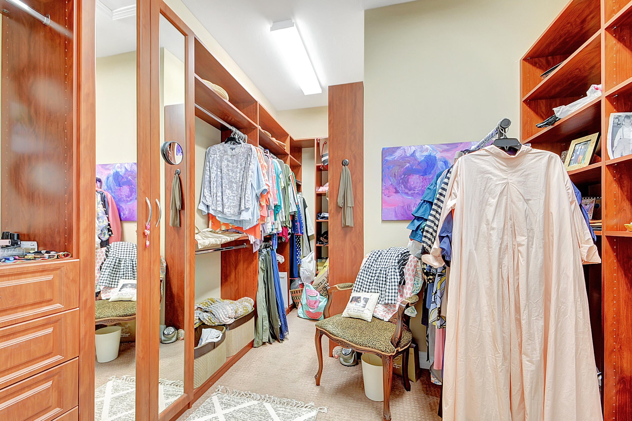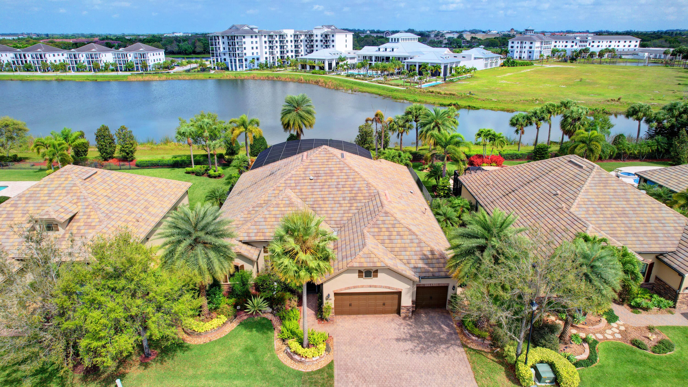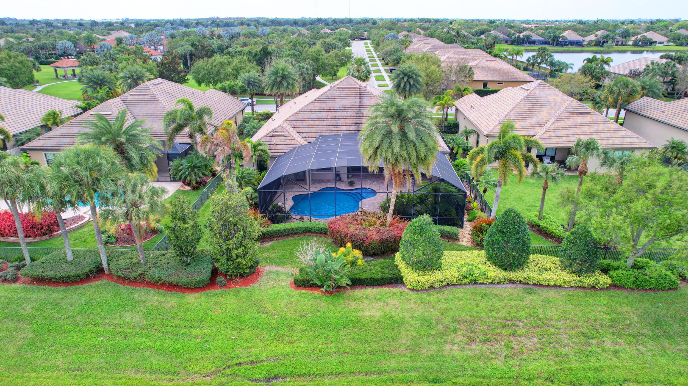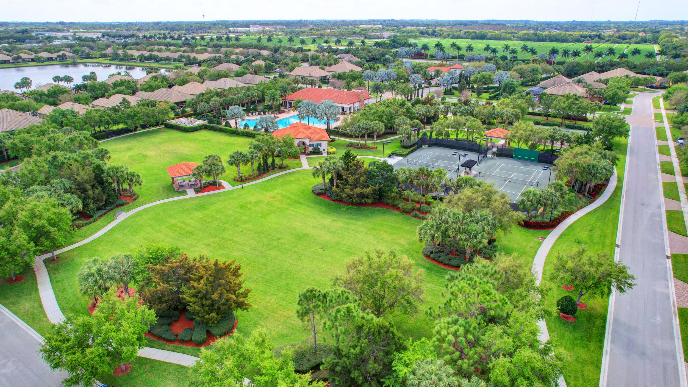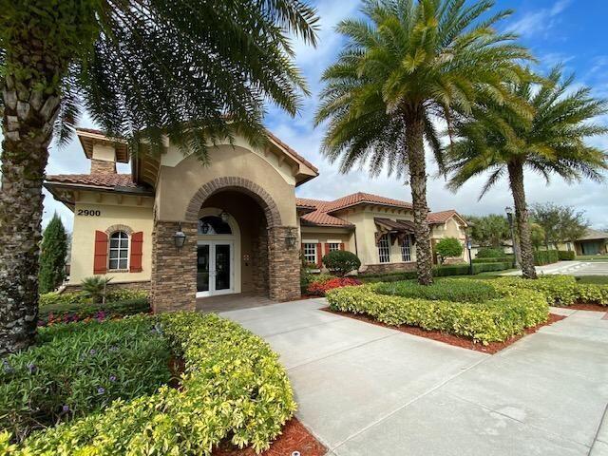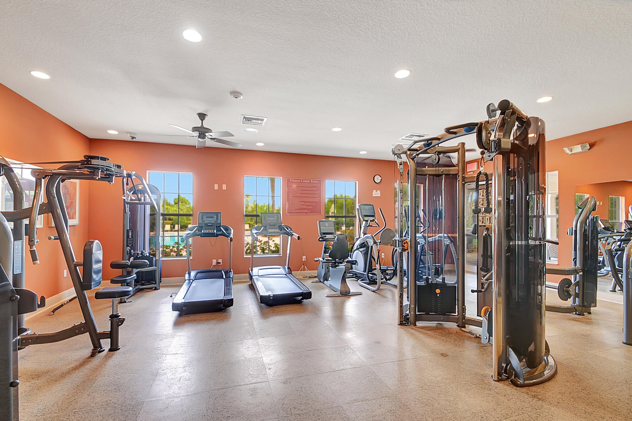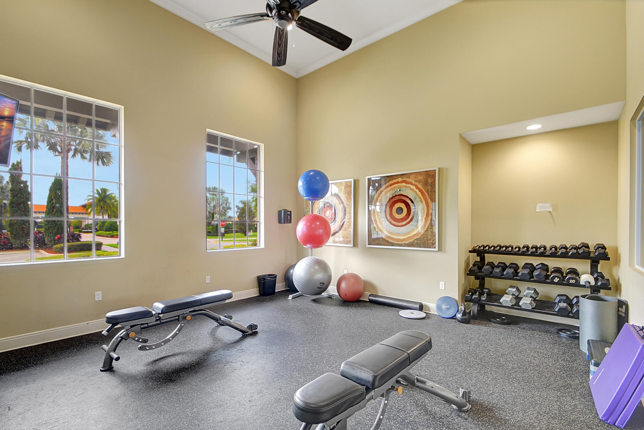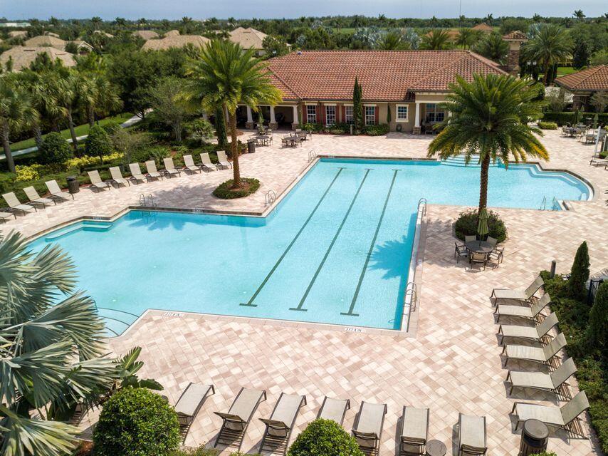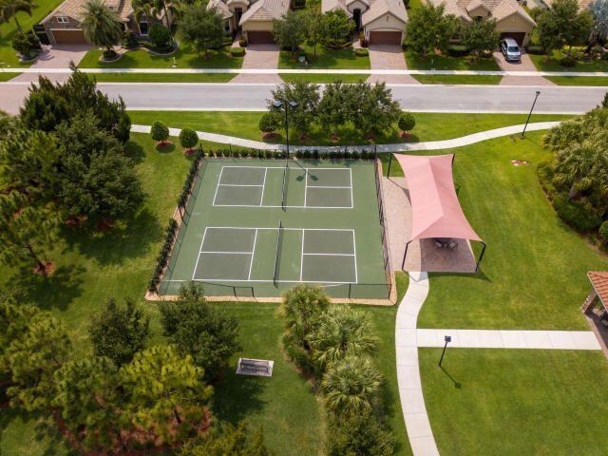Address10505 Pisa Rd, Wellington, FL, 33414
Price$1,249,900
- 4 Beds
- 3 Baths
- Residential
- 3,254 SQ FT
- Built in 2013
Castellina offers the newest construction of one story homes in Wellington Florida. Within close proximity to top shopping, entertainment, & the Florida equestrian showgrounds, this fine 4 bedroom 3.5 bath lakefront residence offers a grand interior lifestyle. You will love the screen enclosed patio area with freeform gas heated pool and custom tropical rainforest lagoon & waterfall. Interior amenities include new A/C & water heater, whole house water filtration system, whole house impact glass windows with sliders & an oversized 4 foot extended & air conditioned 3 car garage. LG appliances featuring 5 burner natural gas range & washer/dryer. Stainless Whirlpool fridge compliments the elegant granite counters & rich wood cabinetry. Come explore & consider this exceptional home.
Essential Information
- MLS® #RX-10965563
- Price$1,249,900
- HOA Fees$420
- Taxes$11,384 (2023)
- Bedrooms4
- Bathrooms3.00
- Full Baths3
- Square Footage3,254
- Acres0.29
- Price/SqFt$384 USD
- Year Built2013
- TypeResidential
- Style< 4 Floors, Contemporary
- StatusPending
Community Information
- Address10505 Pisa Rd
- Area5520
- SubdivisionCASTELLINA
- DevelopmentCastellina
- CityWellington
- CountyPalm Beach
- StateFL
- Zip Code33414
Sub-Type
Residential, Single Family Detached
Restrictions
Buyer Approval, Comercial Vehicles Prohibited, Lease OK w/Restrict, No Lease First 2 Years, No RV, Tenant Approval
Amenities
Bike - Jog, Clubhouse, Community Room, Exercise Room, Lobby, Manager on Site, Park, Pickleball, Playground, Pool, Sauna, Sidewalks, Street Lights, Tennis
Parking
Driveway, Garage - Attached, Vehicle Restrictions
Pool
Heated, Inground, Salt Water, Screened
Interior Features
Built-in Shelves, Closet Cabinets, Entry Lvl Lvng Area, Foyer, Cook Island, Split Bedroom, Stack Bedrooms, Volume Ceiling, Walk-in Closet
Appliances
Auto Garage Open, Dishwasher, Disposal, Dryer, Microwave, Range - Gas, Refrigerator, Reverse Osmosis Water Treatment, Washer, Washer/Dryer Hookup, Water Heater - Gas
Exterior Features
Auto Sprinkler, Covered Patio, Custom Lighting, Fence, Outdoor Shower, Screen Porch, Screened Patio, Zoned Sprinkler
Lot Description
1/4 to 1/2 Acre, Paved Road, Private Road, Sidewalks, West of US-1
Windows
Blinds, Double Hung Metal, Drapes, Hurricane Windows, Impact Glass, Sliding, Verticals
Elementary
Panther Run Elementary School
Amenities
- UtilitiesPublic Sewer, Public Water
- # of Garages3
- ViewLake, Pool
- Is WaterfrontYes
- WaterfrontLake
- Has PoolYes
Interior
- HeatingCentral, Electric
- CoolingCeiling Fan, Central
- # of Stories1
- Stories1.00
Exterior
- RoofConcrete Tile
- ConstructionCBS, Frame/Stucco
School Information
- MiddlePolo Park Middle School
- HighWellington High School
Additional Information
- Days on Website89
- ZoningResidential
- Contact Info561-707-7960
Listing Details
- OfficeThe Keyes Company
Price Change History for 10505 Pisa Rd, Wellington, FL (MLS® #RX-10965563)
| Date | Details | Change |
|---|---|---|
| Status Changed from Active Under Contract to Pending | – | |
| Status Changed from Active to Active Under Contract | – | |
| Status Changed from New to Active | – | |
| Status Changed from Coming Soon to New | – |
Similar Listings To: 10505 Pisa Rd, Wellington

All listings featuring the BMLS logo are provided by BeachesMLS, Inc. This information is not verified for authenticity or accuracy and is not guaranteed. Copyright ©2024 BeachesMLS, Inc.
Listing information last updated on June 1st, 2024 at 10:00pm EDT.
 The data relating to real estate for sale on this web site comes in part from the Broker ReciprocitySM Program of the Charleston Trident Multiple Listing Service. Real estate listings held by brokerage firms other than NV Realty Group are marked with the Broker ReciprocitySM logo or the Broker ReciprocitySM thumbnail logo (a little black house) and detailed information about them includes the name of the listing brokers.
The data relating to real estate for sale on this web site comes in part from the Broker ReciprocitySM Program of the Charleston Trident Multiple Listing Service. Real estate listings held by brokerage firms other than NV Realty Group are marked with the Broker ReciprocitySM logo or the Broker ReciprocitySM thumbnail logo (a little black house) and detailed information about them includes the name of the listing brokers.
The broker providing these data believes them to be correct, but advises interested parties to confirm them before relying on them in a purchase decision.
Copyright 2024 Charleston Trident Multiple Listing Service, Inc. All rights reserved.




