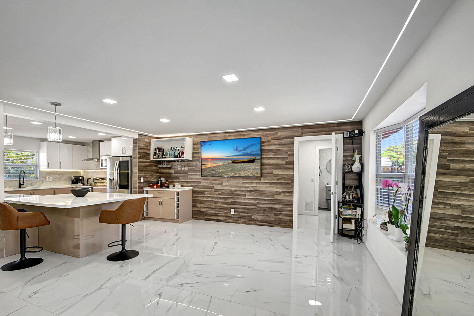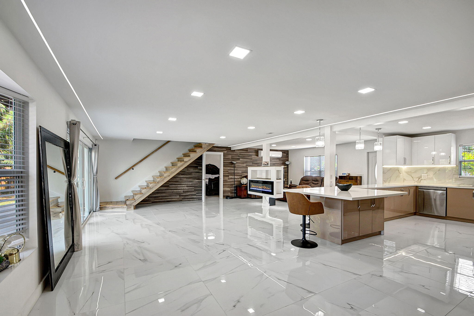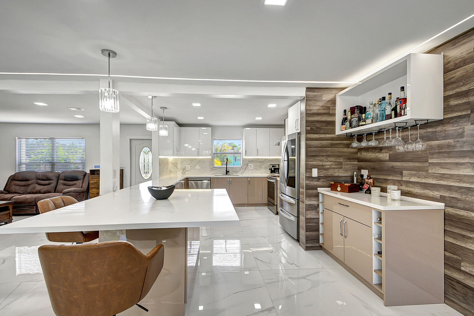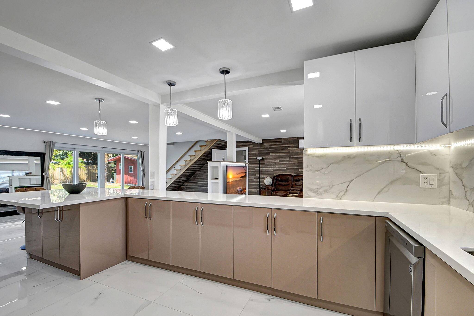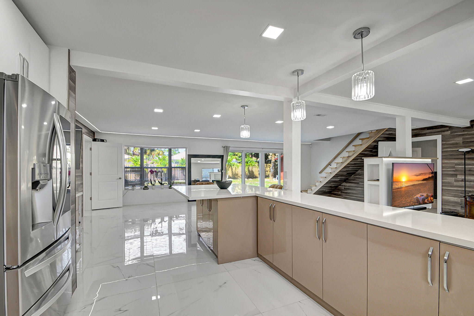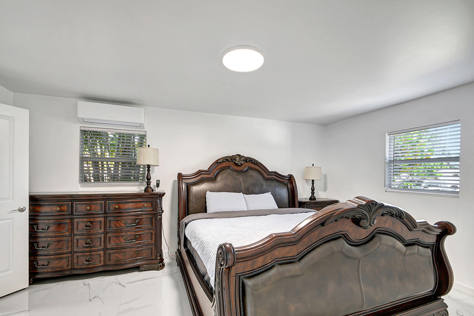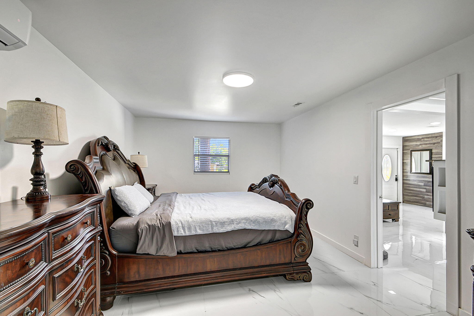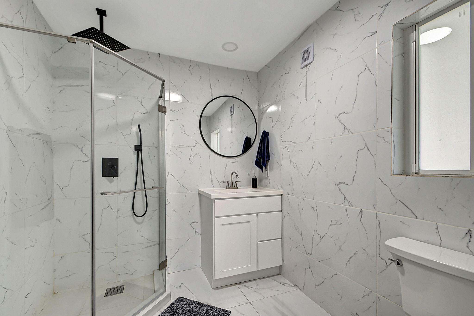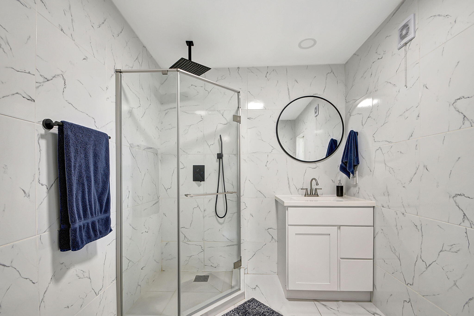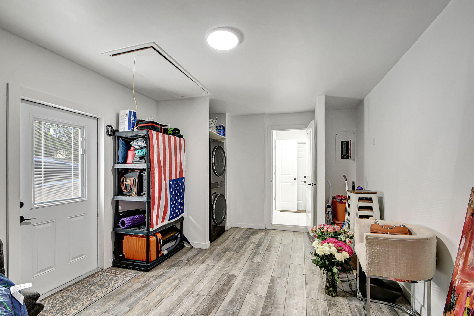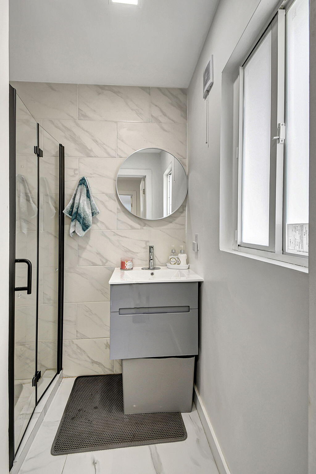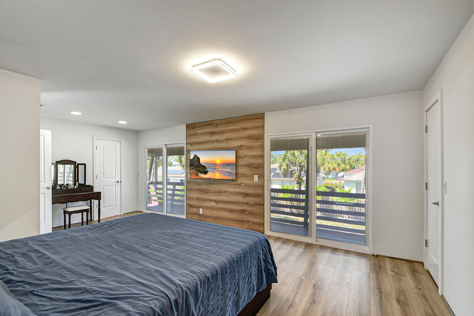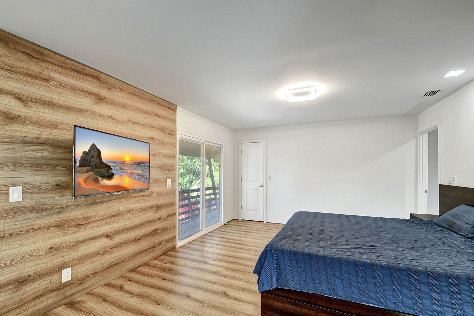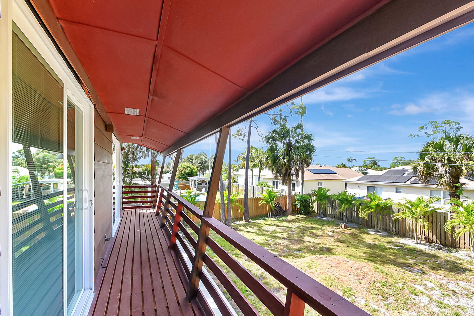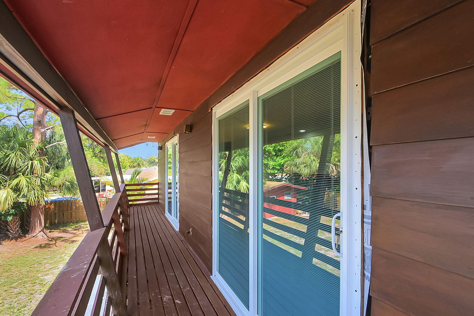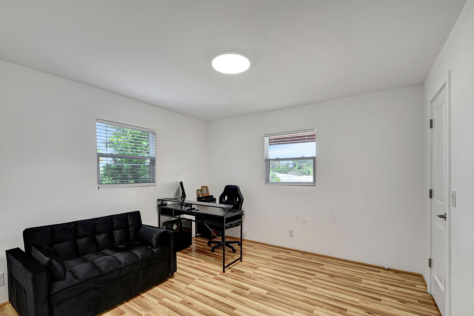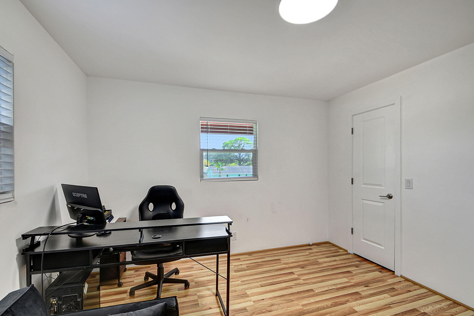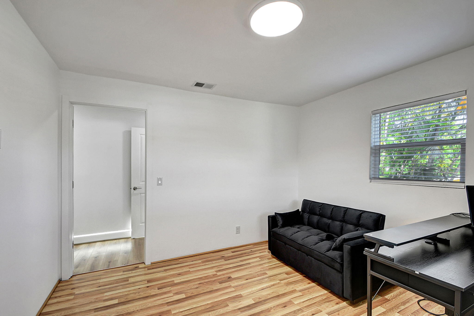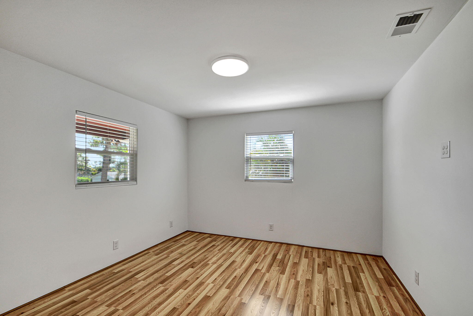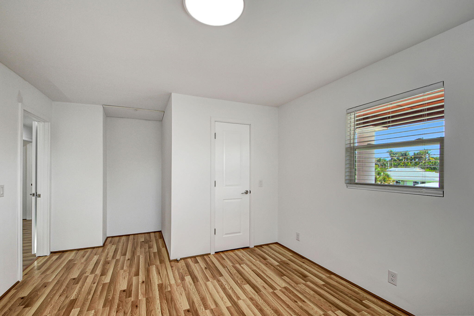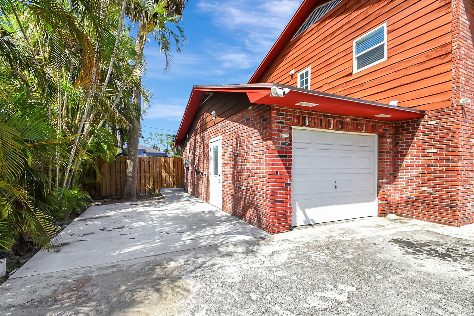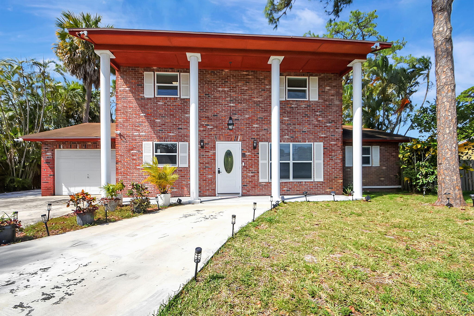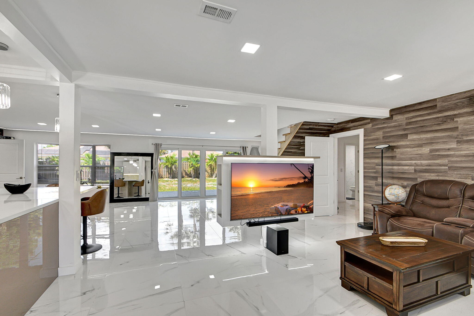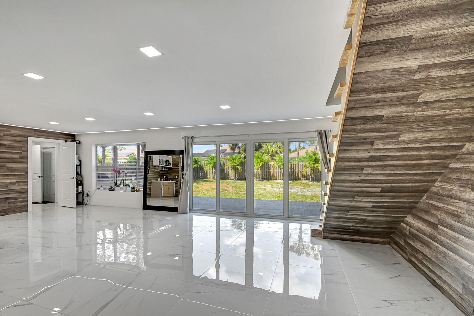Address5425 Stratford Rd, Haverhill, FL, 33415
Price$695,000
- 5 Beds
- 3 Baths
- Residential
- 2,112 SQ FT
- Built in 1976
Welcome to this stunning contemporary residence boasting an expansive open floor plan, meticulously remodeled to perfection. Step into luxury living with the entire first floor elegantly renovated, offering seamless transitions between living spaces.Entertain in style around the decorative fireplace, adding warmth and charm to gatherings. This home features not one but two master bedrooms, providing flexibility and convenience, with one located on each floor, alongside two additional generously sized bedrooms.Modern updates adorn every corner, highlighted by sleek white tiles that enhance the sense of space and light throughout. Embrace the Florida lifestyle with ample room for a future pool in the large fenced backyard, perfect for outdoor relaxation and recreation.No HOA restrictions afford you the freedom to personalize and enjoy your property to the fullest. Retreat to the updated master bedroom upstairs, complete with a private balcony offering tranquil views and a perfect spot to unwind. Discover the epitome of comfort and luxury in this exceptional home, where every detail has been carefully curated to meet the demands of modern living. Don't miss the opportunity to make this second-floor master retreat yours!
Essential Information
- MLS® #RX-10973210
- Price$695,000
- HOA Fees$0
- Taxes$7,687 (2023)
- Bedrooms5
- Bathrooms3.00
- Full Baths3
- Square Footage2,112
- Acres0.00
- Price/SqFt$329 USD
- Year Built1976
- TypeResidential
- RestrictionsNone
- StyleColonial, Traditional
- StatusActive
Community Information
- Address5425 Stratford Rd
- Area5500
- SubdivisionTOWNER PARK
- CityHaverhill
- CountyPalm Beach
- StateFL
- Zip Code33415
Sub-Type
Residential, Single Family Detached
Utilities
3-Phase Electric, Well Water, Septic
Parking
Driveway, Garage - Attached, RV/Boat
Interior Features
Walk-in Closet, Decorative Fireplace
Appliances
Dryer, Range - Electric, Washer, Water Heater - Elec
Lot Description
Paved Road, 1/4 to 1/2 Acre
Elementary
Hope-Centennial Elementary School
High
Palm Beach Lakes High School
Office
Keller Williams Dedicated Prof
Amenities
- AmenitiesNone
- # of Garages1
- ViewGarden
- WaterfrontNone
Interior
- HeatingCentral, Electric
- CoolingCentral, Electric
- FireplaceYes
- # of Stories2
- Stories2.00
Exterior
- Exterior FeaturesShed
- RoofComp Shingle
- ConstructionBrick, Woodside
School Information
- MiddleBear Lakes Middle School
Additional Information
- Days on Website88
- ZoningR-1(ci
Listing Details
Price Change History for 5425 Stratford Rd, Haverhill, FL (MLS® #RX-10973210)
| Date | Details | Change | |
|---|---|---|---|
| Status Changed from Price Change to Active | – | ||
| Status Changed from Active to Price Change | – | ||
| Price Reduced from $750,000 to $695,000 | |||
| Status Changed from Price Change to Active | – | ||
| Status Changed from Active to Price Change | – | ||
| Show More (3) | |||
| Price Reduced from $765,000 to $750,000 | |||
| Status Changed from New to Active | – | ||
| Status Changed from Coming Soon to New | – | ||
Similar Listings To: 5425 Stratford Rd, Haverhill

All listings featuring the BMLS logo are provided by BeachesMLS, Inc. This information is not verified for authenticity or accuracy and is not guaranteed. Copyright ©2024 BeachesMLS, Inc.
Listing information last updated on June 26th, 2024 at 4:16am EDT.
 The data relating to real estate for sale on this web site comes in part from the Broker ReciprocitySM Program of the Charleston Trident Multiple Listing Service. Real estate listings held by brokerage firms other than NV Realty Group are marked with the Broker ReciprocitySM logo or the Broker ReciprocitySM thumbnail logo (a little black house) and detailed information about them includes the name of the listing brokers.
The data relating to real estate for sale on this web site comes in part from the Broker ReciprocitySM Program of the Charleston Trident Multiple Listing Service. Real estate listings held by brokerage firms other than NV Realty Group are marked with the Broker ReciprocitySM logo or the Broker ReciprocitySM thumbnail logo (a little black house) and detailed information about them includes the name of the listing brokers.
The broker providing these data believes them to be correct, but advises interested parties to confirm them before relying on them in a purchase decision.
Copyright 2024 Charleston Trident Multiple Listing Service, Inc. All rights reserved.


